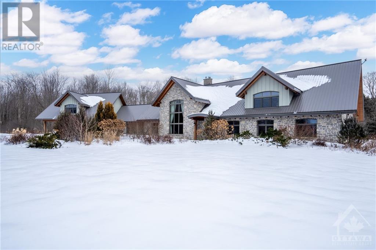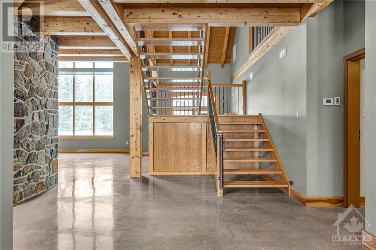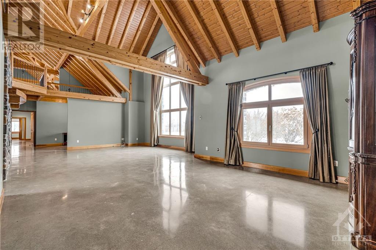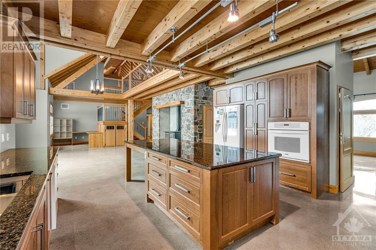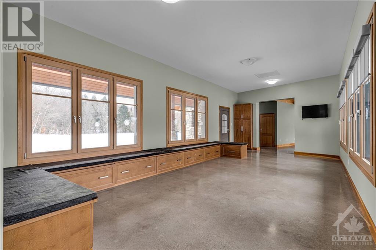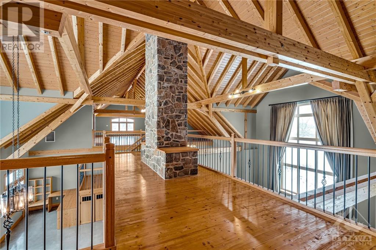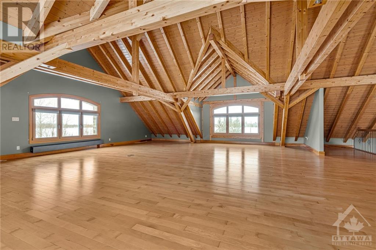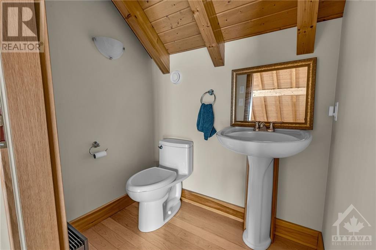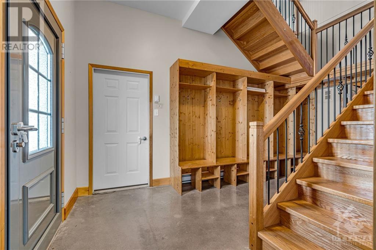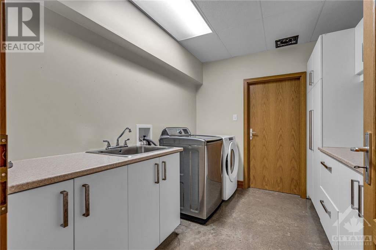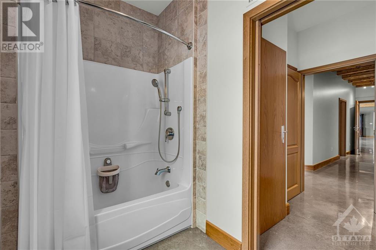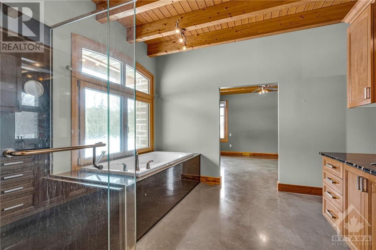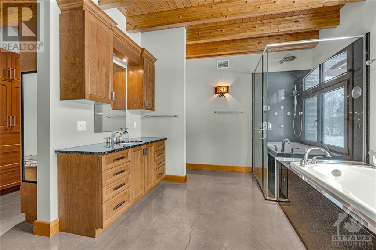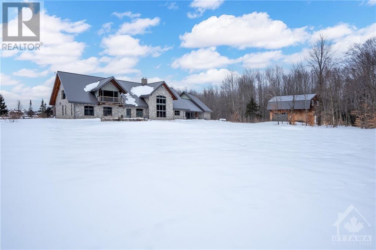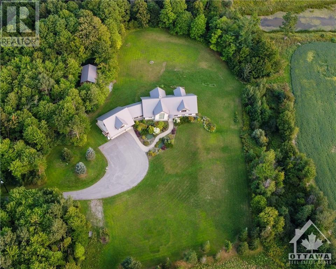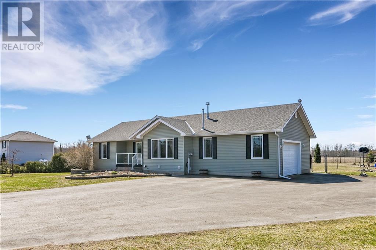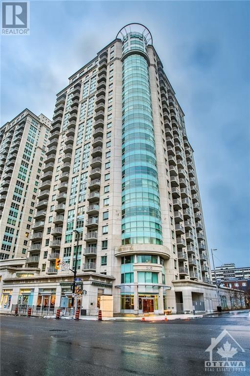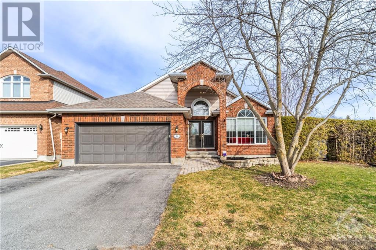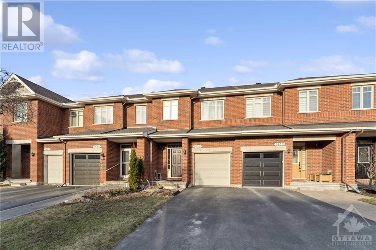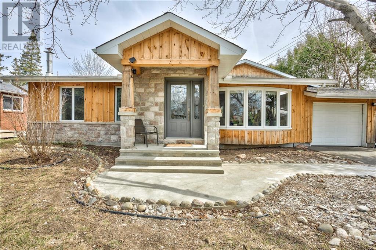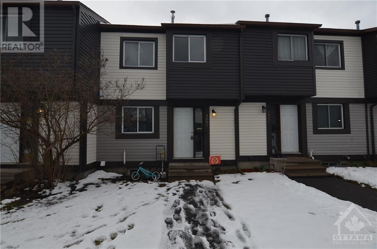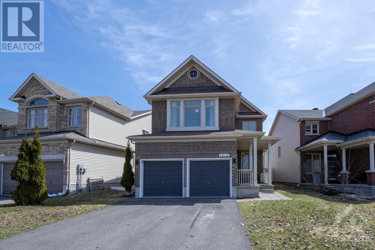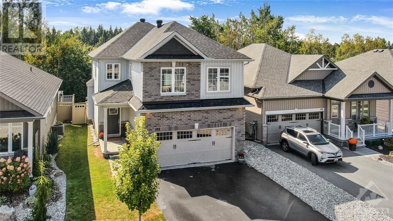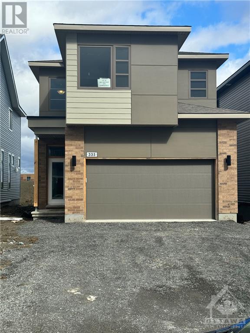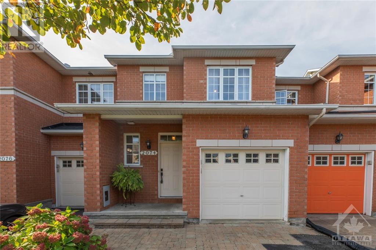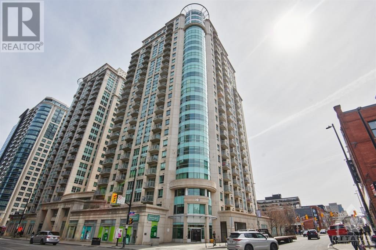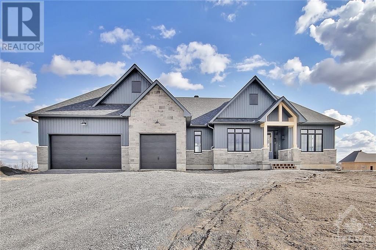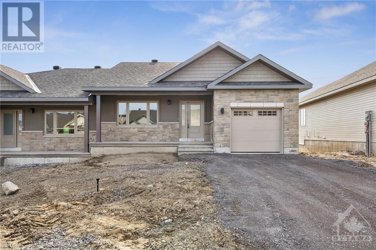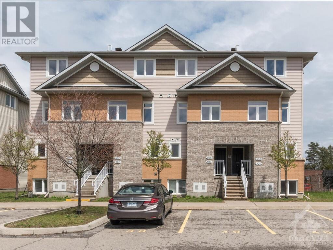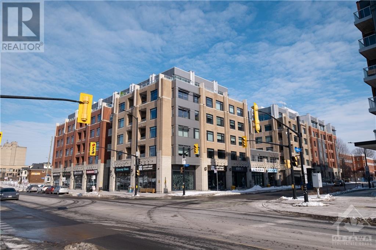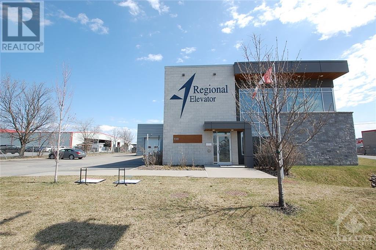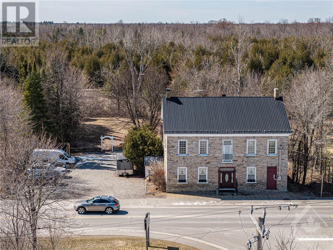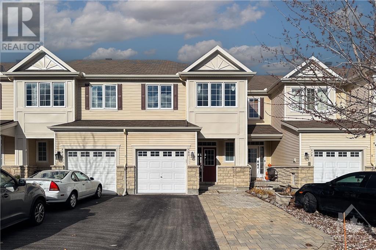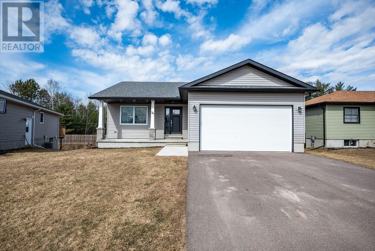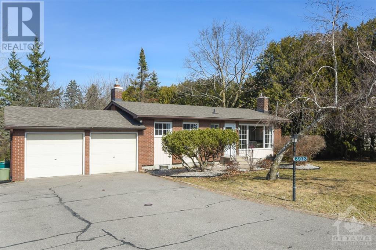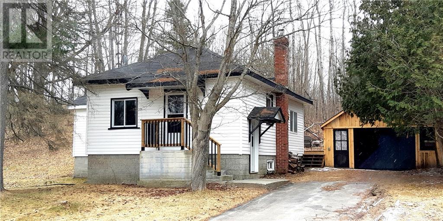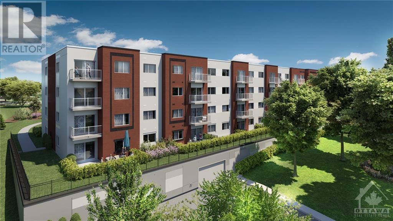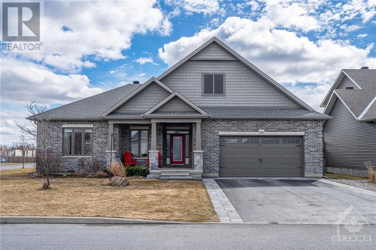4660 FARMERS WAY
Carlsbad Springs, Ontario K0A1K0
$6,500
| Bathroom Total | 5 |
| Bedrooms Total | 5 |
| Half Bathrooms Total | 2 |
| Year Built | 2009 |
| Cooling Type | Central air conditioning |
| Flooring Type | Hardwood, Other |
| Heating Type | Forced air, Radiant heat |
| Heating Fuel | Electric, Propane |
| Stories Total | 2 |
| Den | Second level | 15'0" x 20'2" |
| Family room | Second level | 36'0" x 36'0" |
| Games room | Second level | 34'1" x 26'0" |
| Foyer | Main level | 17'0" x 9'0" |
| Sitting room | Main level | 34'0" x 14'0" |
| Living room | Main level | 21'0" x 20'0" |
| Kitchen | Main level | 16'0" x 40'0" |
| Dining room | Main level | 17'9" x 17'0" |
| Primary Bedroom | Main level | 16'0" x 15'0" |
| Bedroom | Main level | 15'5" x 11'0" |
| Bedroom | Main level | 13'0" x 10'0" |
| Bedroom | Main level | 13'0" x 12'0" |
| Laundry room | Main level | 9'0" x 21'0" |
| Computer Room | Main level | 9'0" x 9'0" |
| Partial bathroom | Main level | 10'2" x 12'0" |
| Full bathroom | Main level | 10'0" x 13'0" |
YOU MAY ALSO BE INTERESTED IN…
Previous
Next



